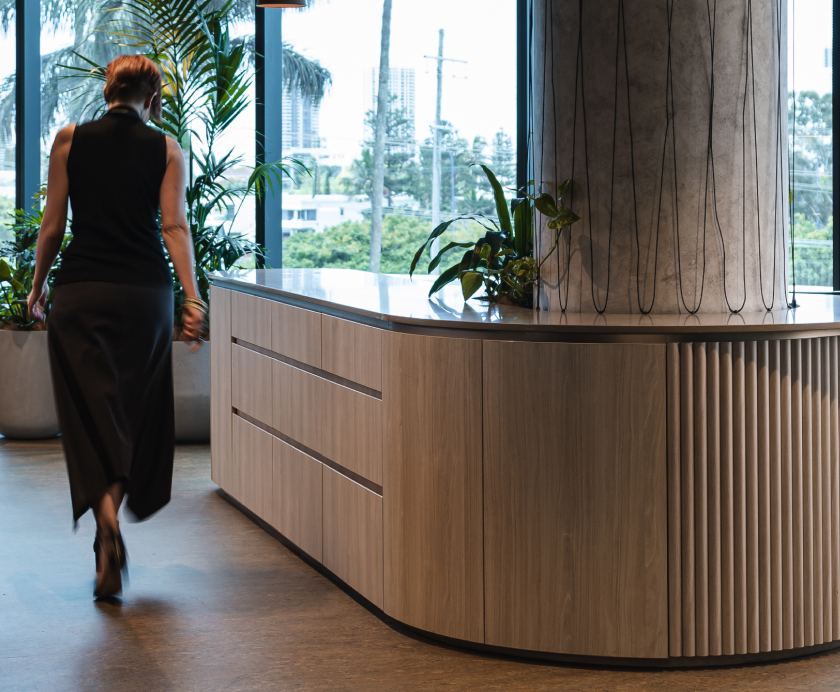
Punch Design developed the concept for this 300sqm space to reflect Arup’s national brand while aligning with the local team’s vision for a Gold Coast workplace that fosters community and corporate engagement. The front-of-house area is designed as an open, multifunctional space featuring flexible meeting rooms and amphitheatre seating, ideal for informal meetings,
collaboration, and hosting larger events.
The joinery’s role in defining the spatial flow and ensuring durability and functionality was integral to the project’s success, enhancing both the aesthetic and practical aspects of the workplace.
